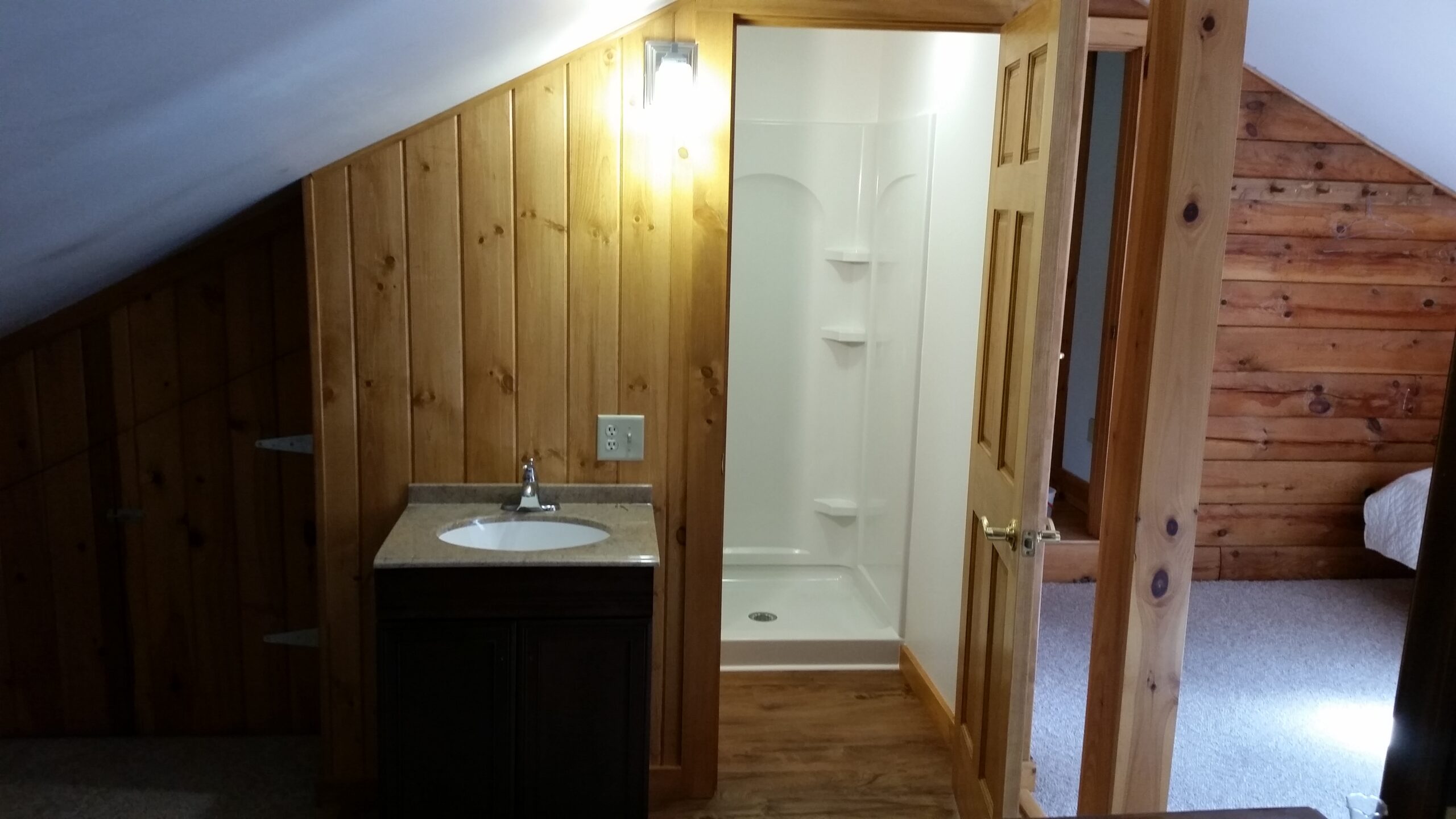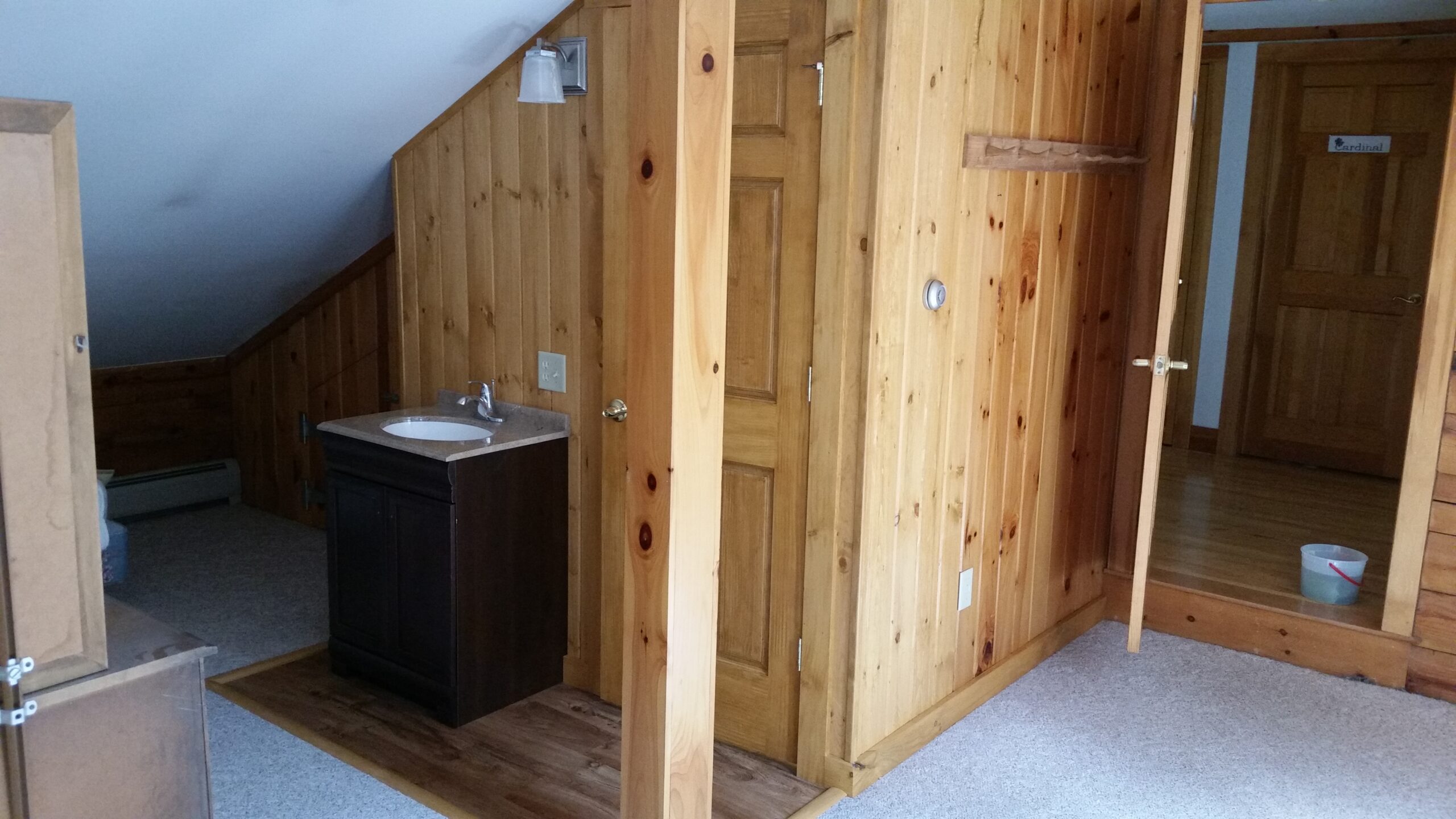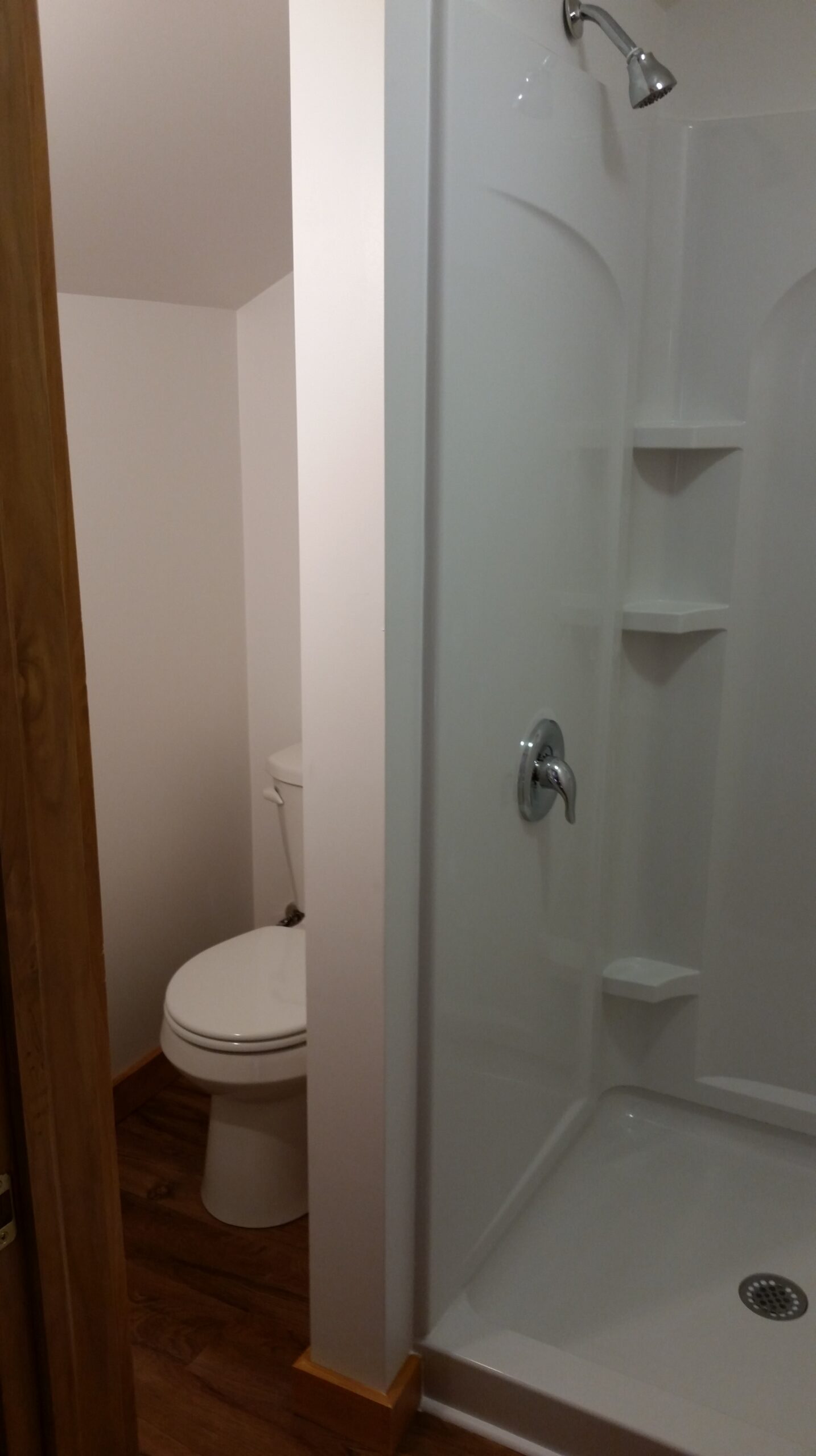Type: Small bathroom addition
The problem we were able to solve for this customer was getting an additional 2nd floor full bath into a large bedroom that could sleep a family that previously had to share an upstairs bathroom with 2 other bedrooms. This was in our family cabin that normally sees quite a few people in and out in a years time and one of the challenges of hosting larger groups is having enough shower/bath capacity for everyone.
The unique challenges of this remodel was:
- Figuring out how to incorporate a space, that would take all the bathroom items, into basically a finished attic space with sloped ceilings.
- How to adequately vent such a space
- How to get all the plumbing into the right places
With some value engineering, we decided on a smaller 3’ shower unit that would fit into the highest spaces of the room and still be comfortable showering in. We also had to do some digging and tearing open of other spaces and run our 3” sewer main through a log wall in order to tie it into a nearby wall sewer stack going into the basement. In the end, we still couldn’t quite get everything into the space we wanted, so we opted to put the small vanity outside the shower/toilet area and create a cute “washing station” not unlike other bathrooms you see sometimes that separate these 2 functional areas, etc. All in all, we are very pleased with the result, functionality, and effort made into matching all the finishes and such.
Square footage: 50 maybe
Project Link
Materials Used/Scope of Work
Converting a sloped ceiling closet area into a bathroom
3 pc walk-in shower
LVT flooring
Separate vanity washing area
Trims & wall covering to match existing T&G





