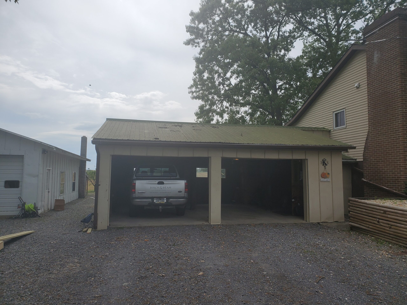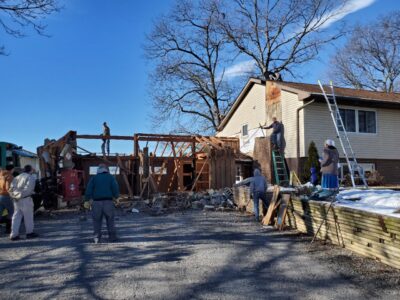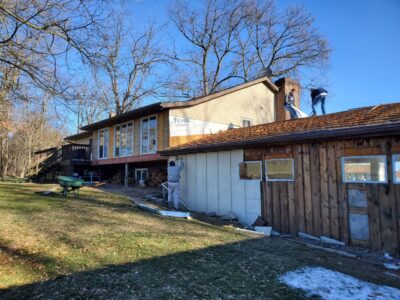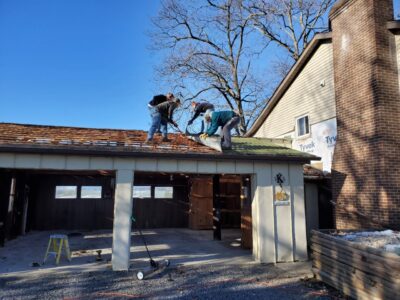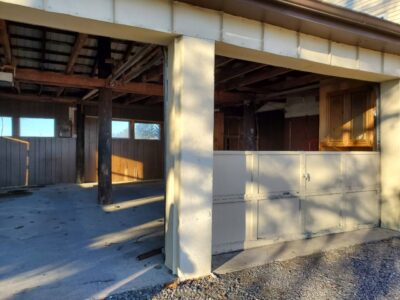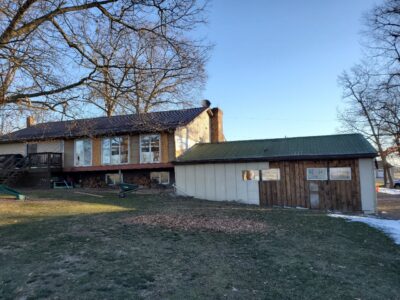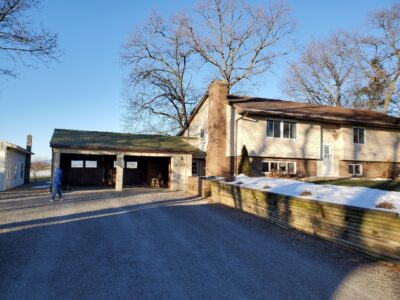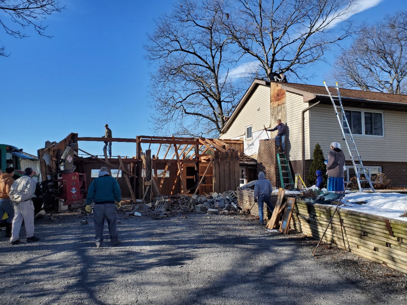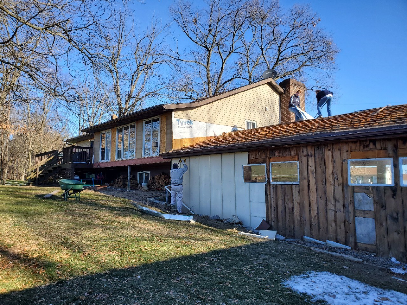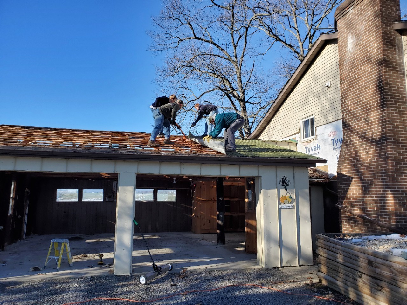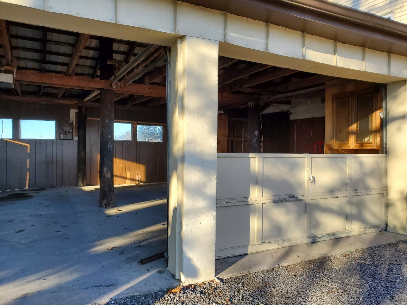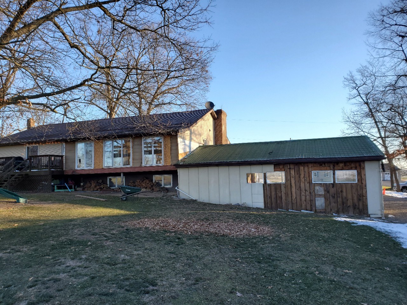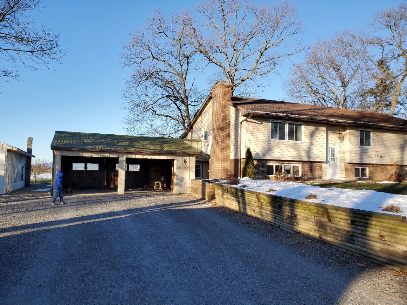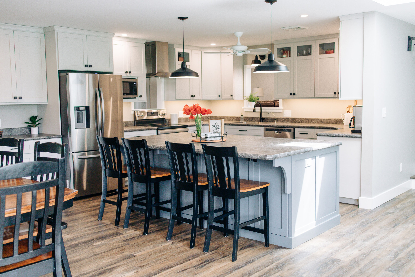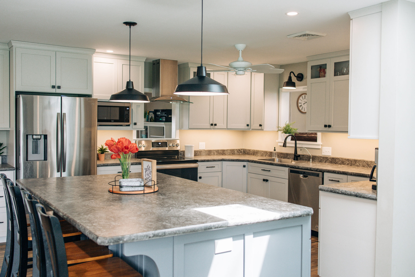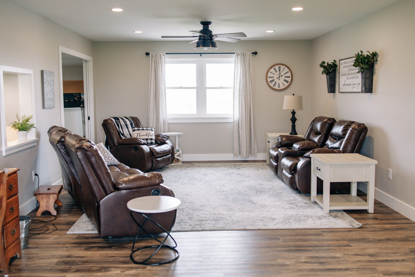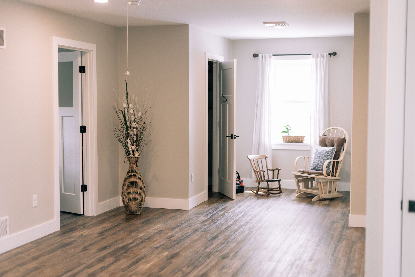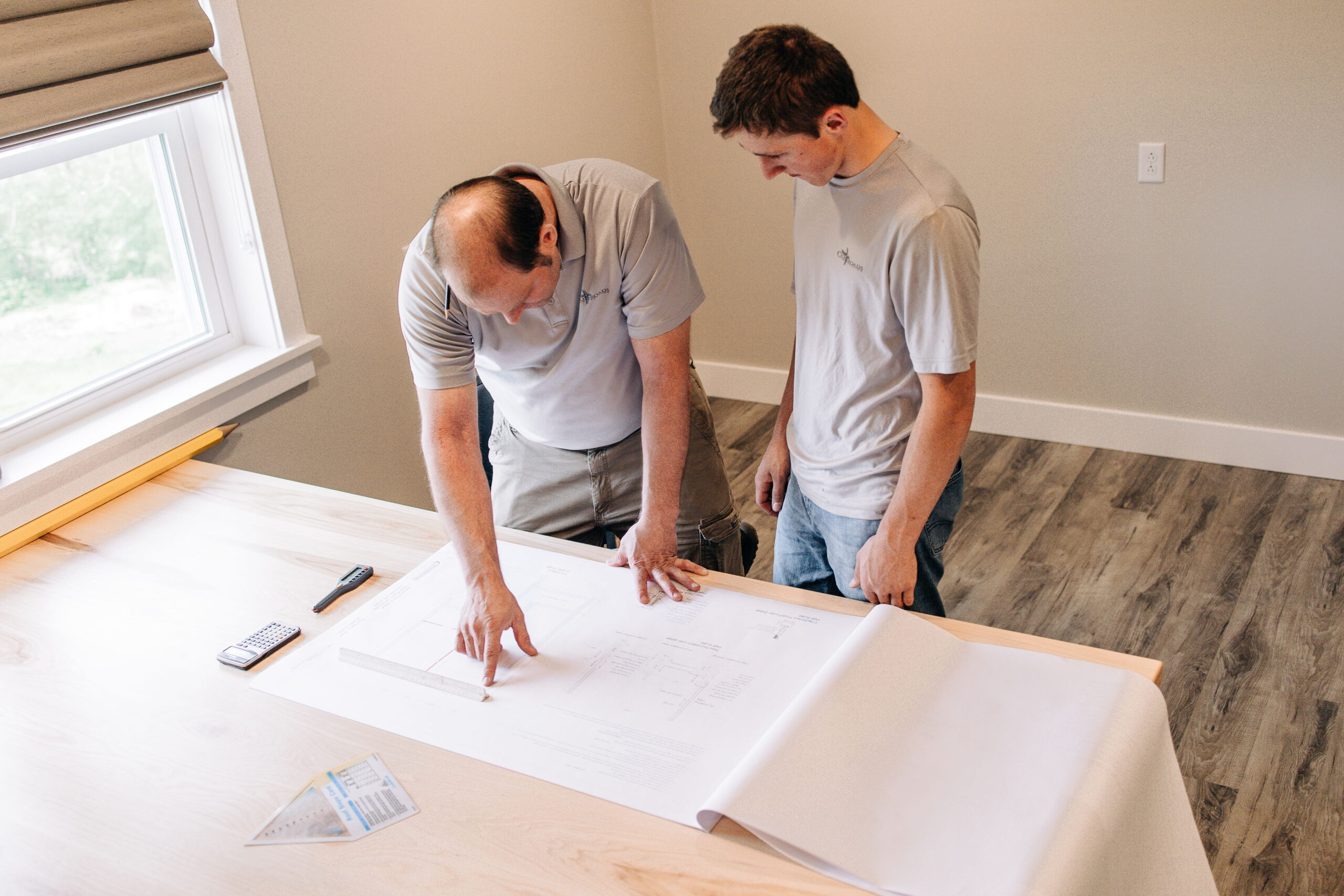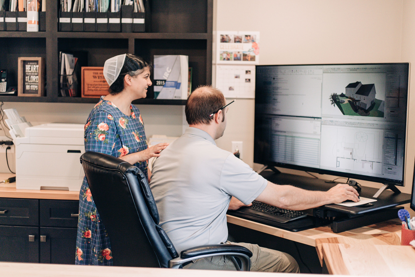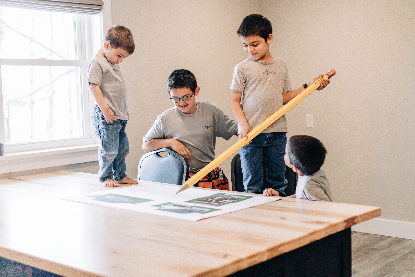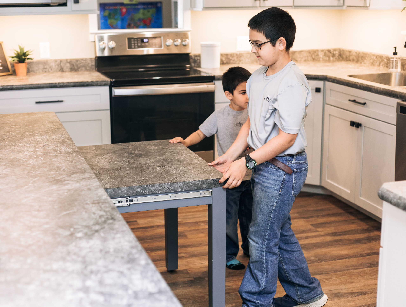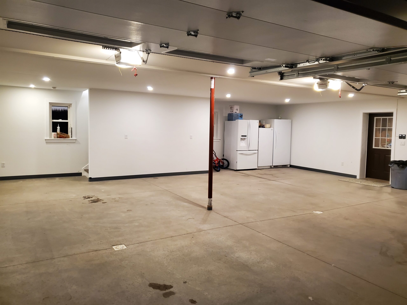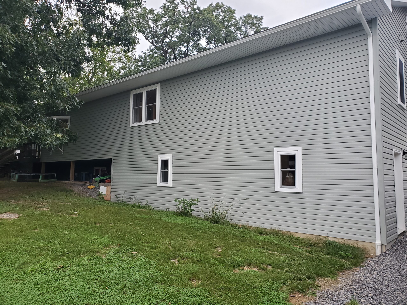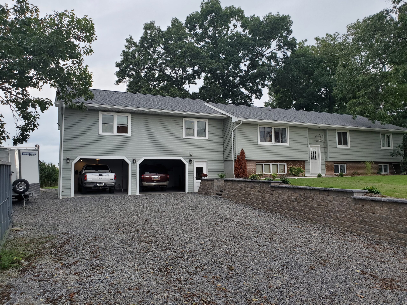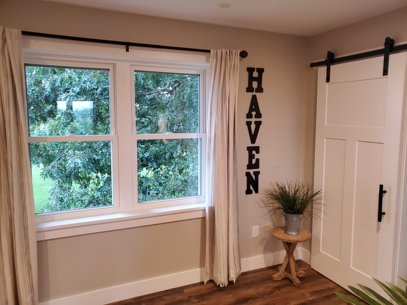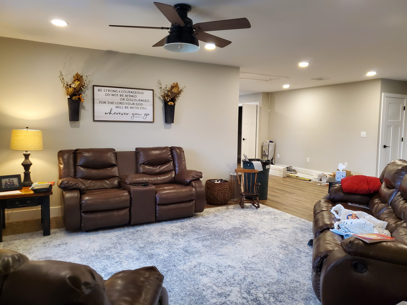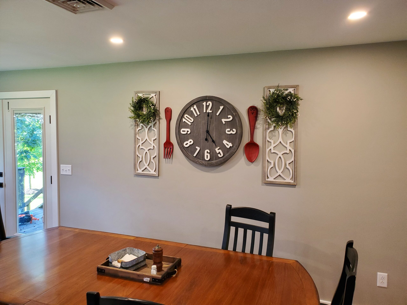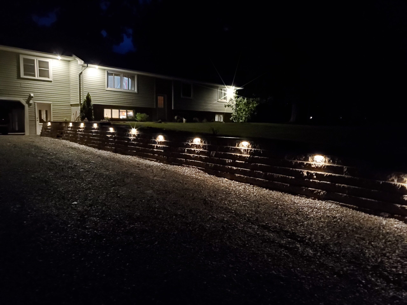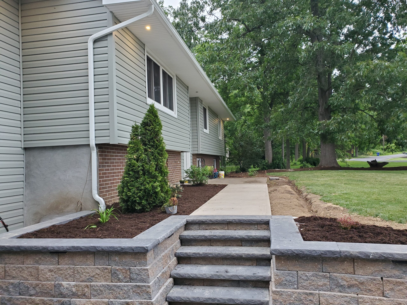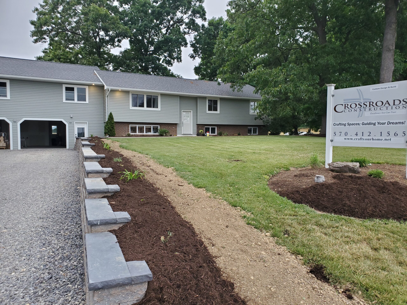2 Car Garage Addition & Improvements
Description
With being my own GC, it wasn’t hard to want to add this space and improvement at some point while living here. Considerable time was spent throughout the previous years thinking and designing this project. What we wanted to do posed some challenges with adding onto a bi-level type existing structure, but it eventually came together with the help of Chief Architect design software. Basically, we had to start from the driveway grade and work up from there. Since the garage doors need minimum heights to operate and the existing floors were less than 8’, we had to get used to having 2 steps up from our existing living areas to the 2nd floor of the addition. Additionally, we tore off the ugly back porch section and converted that space to enlarging our kitchen footprint. That means the roof system then also became somewhat interesting including a 24” LVL flush beam running through our kitchen ceiling onto which rests the weight of the existing and new roof. All in all, it was quite fun designing and dreaming about our own spaces, and then see it come together and completed. In addition to the addition, we also took the opportunity to improve our thermal envelope and remodel the kitchen and bathrooms.
Square footage-Approx 1200 total new SF
Project Link Beagle Rd
Materials Used
CMU block frost wall
Typ Framing Materials
1” Foamboard wrap on entire existing 2×4 walls
New, basic, vinyl siding
Loose fill cavity & ceiling insulation
New asphalt roofing
LVT flooring
Custom cabinets & Laminate countertops
Pre-finished trim


