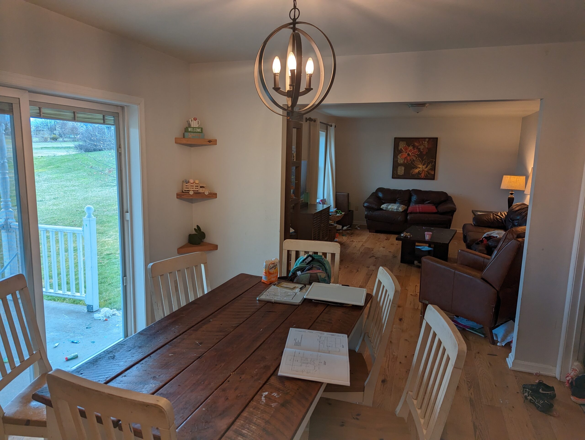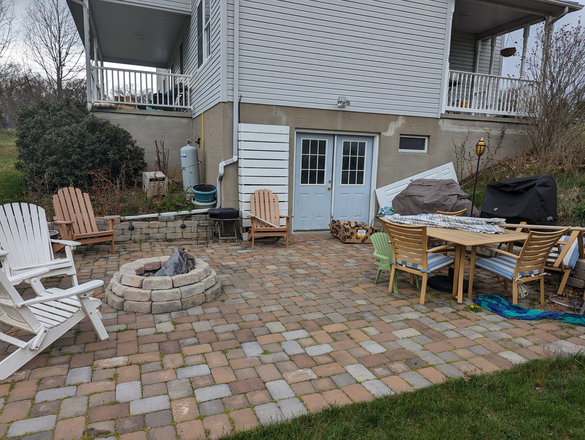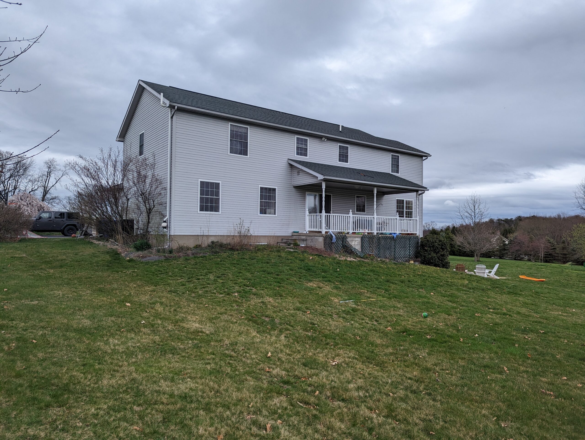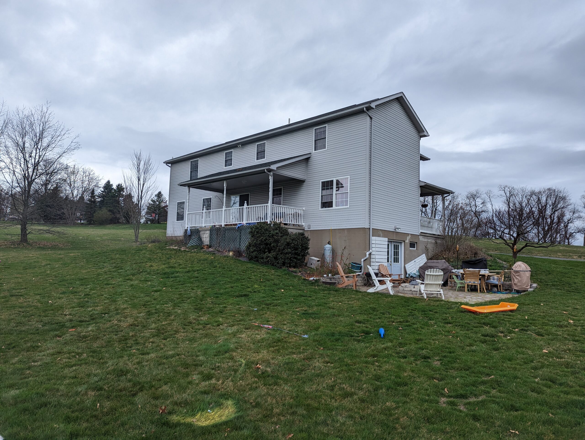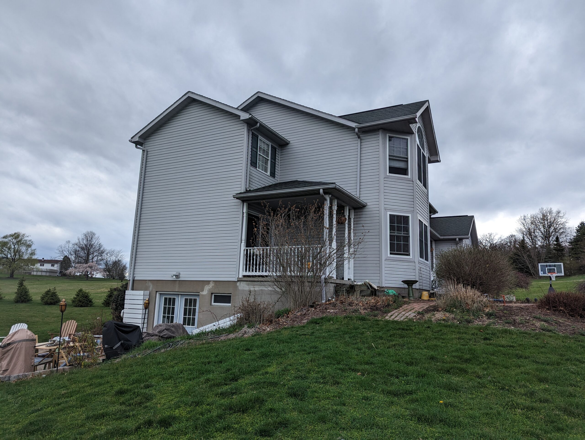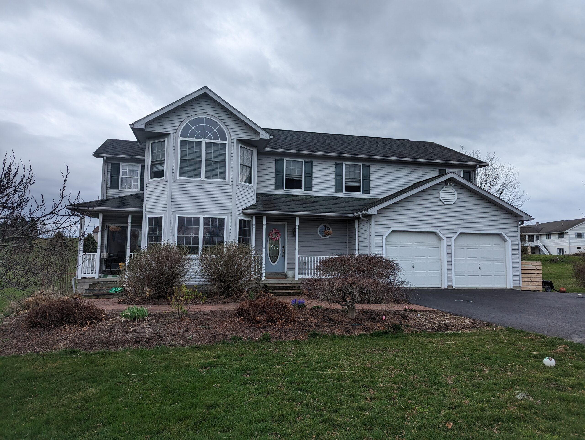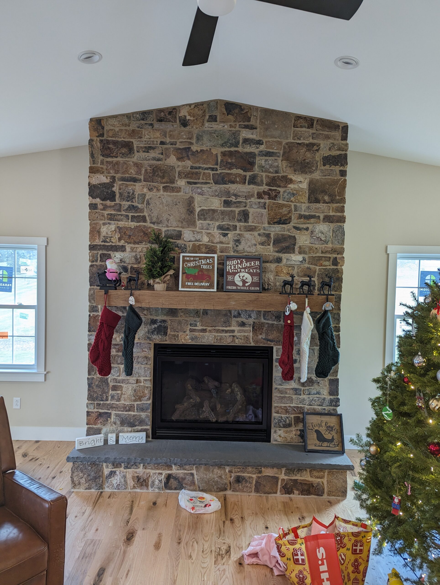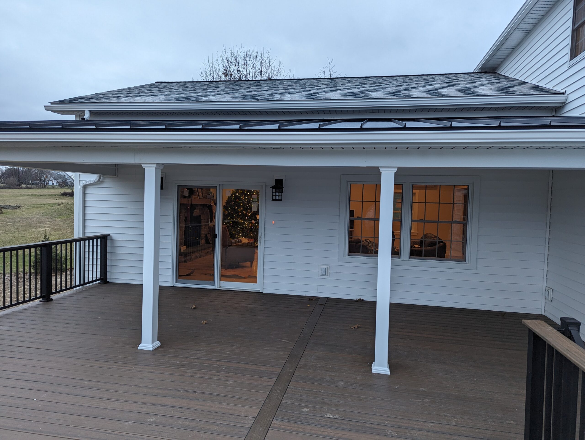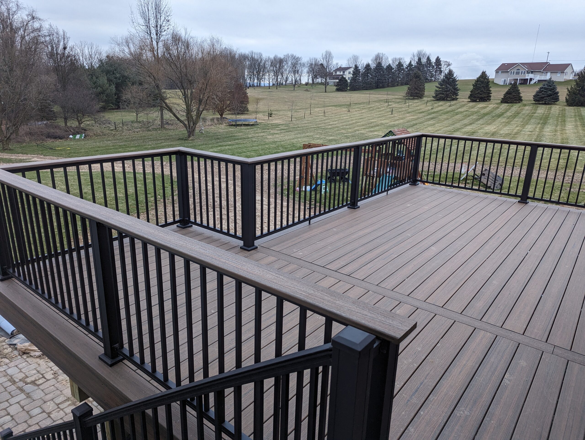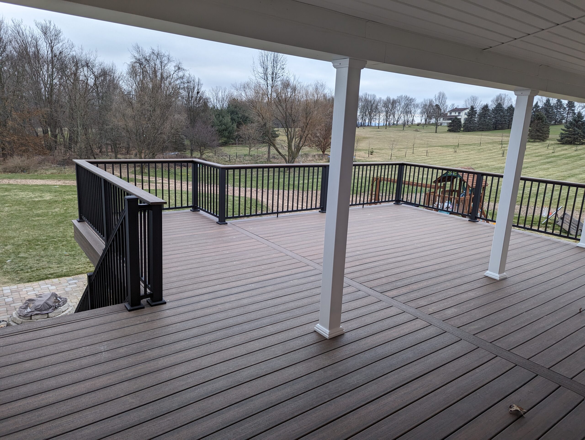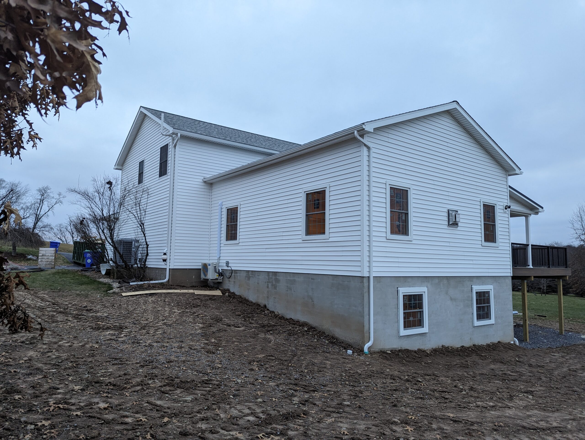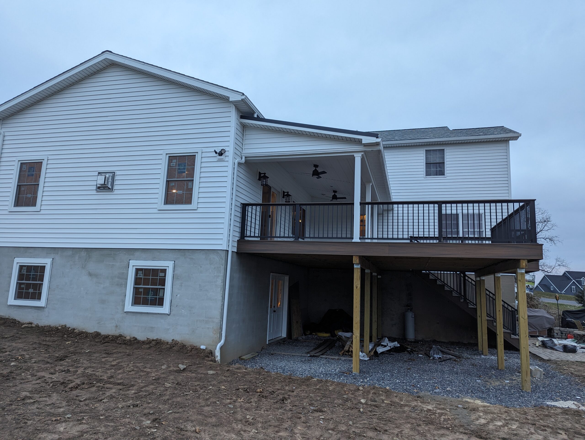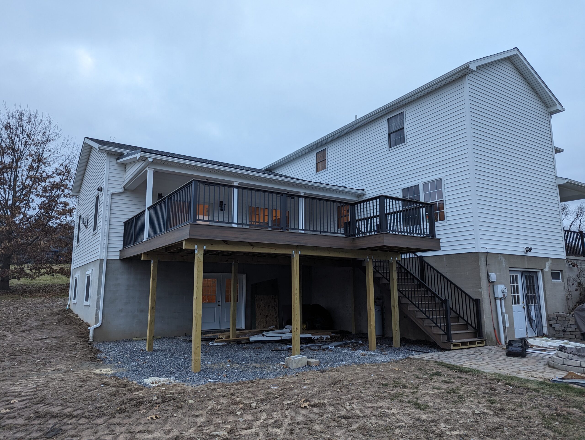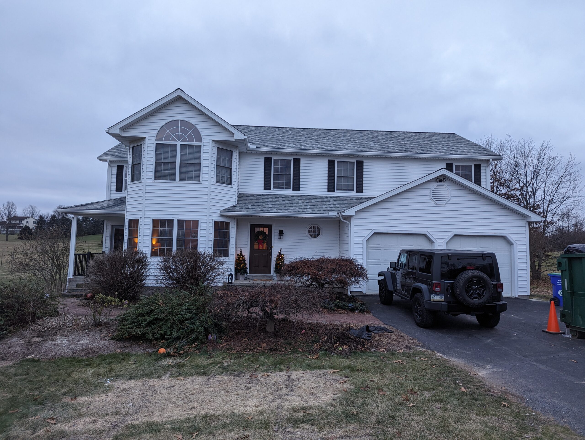McKee Addition, 2023, Selinsgrove PA
Type- 672SF Living Room Addition w/Deck, Covered Deck, & House Improvements
Description
This was a good case of hitting it off well with the homeowner. Tom is a pretty aggressive business man and seemed eager to get started and “make it happen”. Pretty standard addition that is only an extension of the family room without any additional plumbing or features, but there is a nice deck out the side. Tom simply wanted more space and then also wanted an outdoor place to hang out that didn’t require going to the basement. We were able to build a basic addition with a nice entrance out the side and a portion of the deck that’s under roof providing them with both types of outdoor areas depending on what weather they want to enjoy. Inside the addition is beautiful hardwood floors and a cozy fireplace to hang out at. Truly this will be a great functional space that will give them room to hang out and expand their family activities. Probably the biggest dynamic on this job was getting a section of the exterior wall out and replaced with a big steel beam, but my framers make it look easy and it was accomplished fairly well. We then carried the responsibility of tying and finishing all adjacent materials together.
Also included in this scope was redoing/improving the exterior cladding, shingles, & front door of the existing house.
Project Planset Link Mckee Addition
Materials Used
9’ Walls w/Vaulted Truss ceiling
CMU block foundation
Typ Vinyl Siding & Aphalt Shingles
Knotty Red Oak Hardwood Floors
Natural Stone Fireplace
Trex Toasted Sand Decking
Black Textured Aluminum railing


